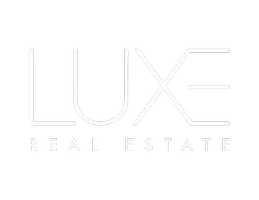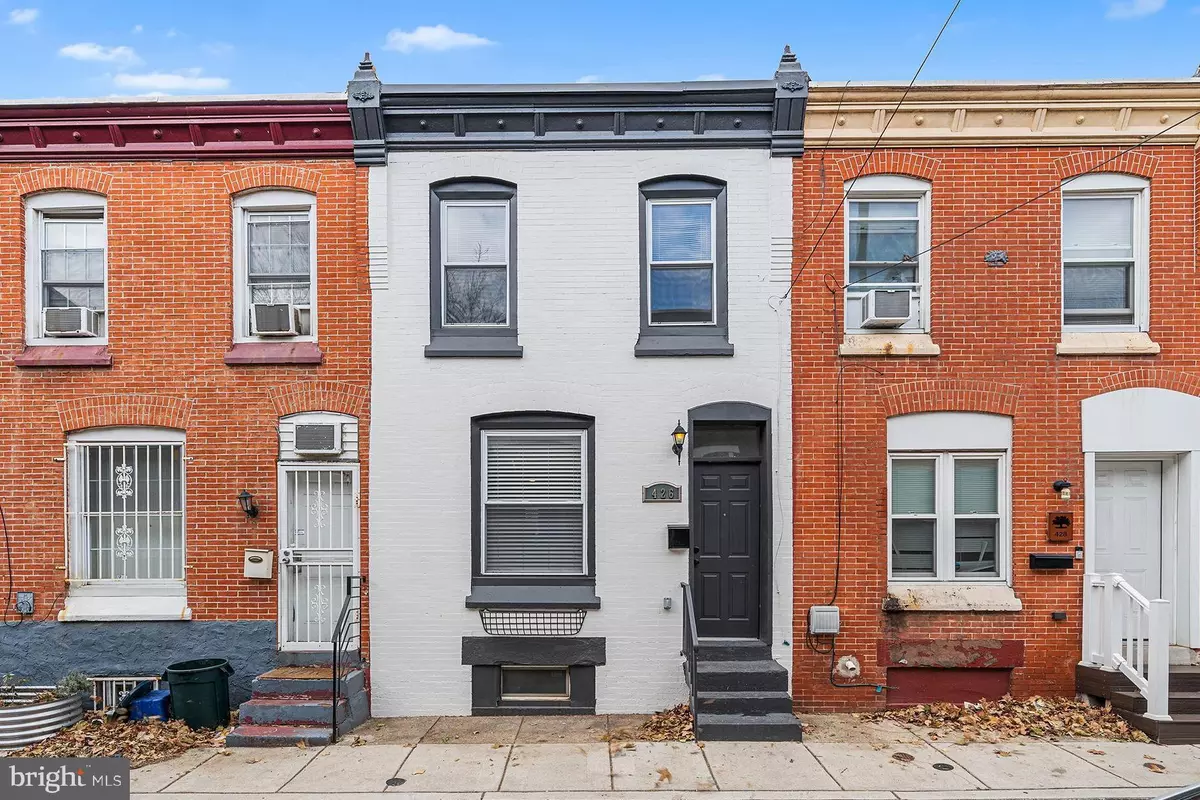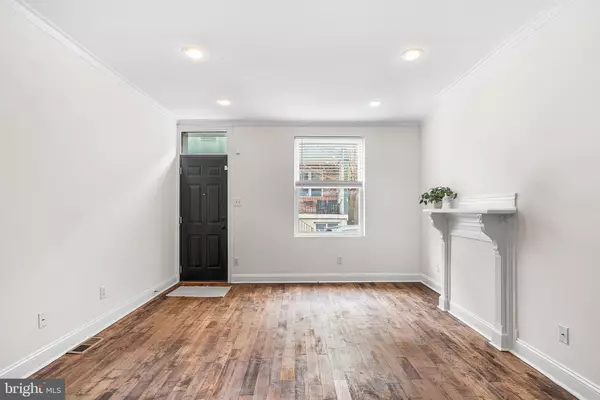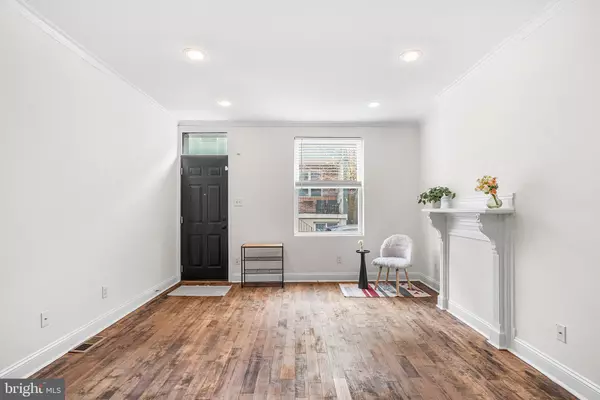
426 N HOLLY ST Philadelphia, PA 19104
2 Beds
2 Baths
840 SqFt
UPDATED:
Key Details
Property Type Townhouse
Sub Type Interior Row/Townhouse
Listing Status Active
Purchase Type For Rent
Square Footage 840 sqft
Subdivision West Powelton
MLS Listing ID PAPH2560276
Style Straight Thru
Bedrooms 2
Full Baths 1
Half Baths 1
Abv Grd Liv Area 840
Year Built 1920
Lot Size 630 Sqft
Acres 0.01
Lot Dimensions 14.00 x 45.00
Property Sub-Type Interior Row/Townhouse
Source BRIGHT
Property Description
Step inside to an open-concept first floor that makes everyday living feel easy. There's plenty of space to set up a cozy living area around the charming enclosed fireplace, with room left over for a dining table or island-style seating. The efficient kitchen has everything you need, including a dishwasher, and leads to a true everyday luxury: first-floor laundry, thoughtfully paired with a separate half bath. Gone are the days of dropping socks on your way to the basement.
Upstairs, the spacious primary bedroom sits at the front of the home, providing room to spread out and unwind. Down the hall, you'll find the full bath, a versatile second bedroom perfect for an office, nursery, guest room, or workout space, and a bonus rear room that has conveniently been kitted out as a walk-in closet. Go on and let your wardrobe take the stage here, we guarantee getting dressed in the morning will be just a little more fun in this room.
Out back, enjoy a cozy outdoor area ideal for grilling or creating the raised garden bed you've been imagining for rosemary and thyme.
Located just steps from the Drexel athletic field, close to public transportation, and a quick hop to Amtrak for seamless city-to-city travel. Move right in and enjoy a new year filled with comfort and convenience. Pets considered on a case by case basis with a non refundable pet deposit. Tenants responsible for all utilities.
Location
State PA
County Philadelphia
Area 19104 (19104)
Zoning RSA5
Rooms
Basement Unfinished
Interior
Interior Features Walk-in Closet(s), Bathroom - Tub Shower, Combination Dining/Living, Combination Kitchen/Dining, Floor Plan - Open, Recessed Lighting
Hot Water Electric
Heating Forced Air
Cooling Central A/C
Equipment Dishwasher, Dryer, Washer, Microwave, Oven/Range - Electric, Refrigerator
Furnishings No
Fireplace N
Window Features Screens
Appliance Dishwasher, Dryer, Washer, Microwave, Oven/Range - Electric, Refrigerator
Heat Source Electric
Laundry Main Floor, Washer In Unit, Dryer In Unit
Exterior
Water Access N
Accessibility None
Garage N
Building
Story 2
Foundation Slab
Above Ground Finished SqFt 840
Sewer Public Sewer
Water Public
Architectural Style Straight Thru
Level or Stories 2
Additional Building Above Grade, Below Grade
New Construction N
Schools
School District Philadelphia City
Others
Pets Allowed Y
Senior Community No
Tax ID 061236500
Ownership Other
SqFt Source 840
Pets Allowed Case by Case Basis, Pet Addendum/Deposit







