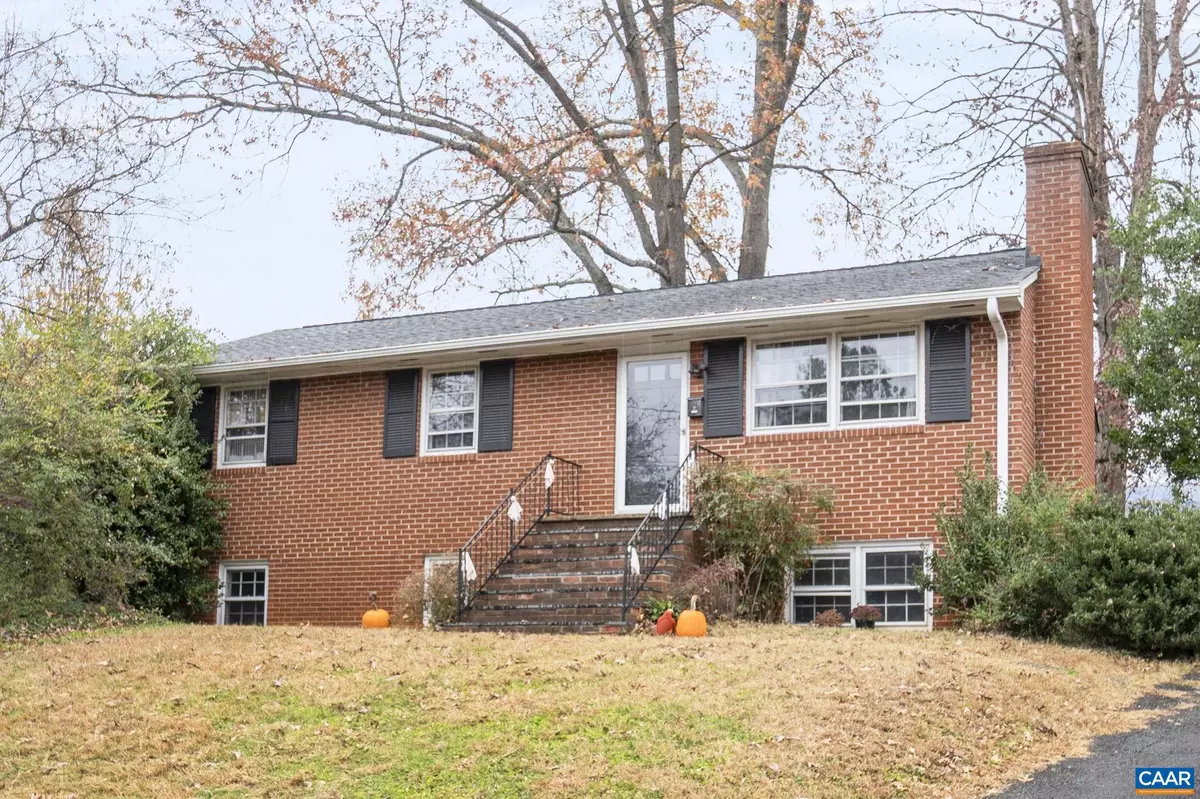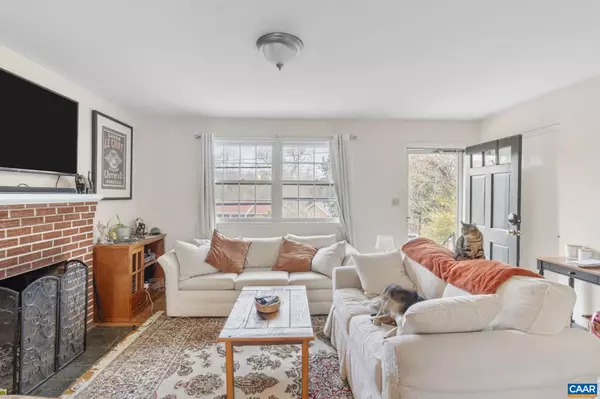
116 OLINDA DR Charlottesville, VA 22903
5 Beds
2 Baths
1,924 SqFt
Open House
Sun Nov 23, 12:00pm - 2:00pm
UPDATED:
Key Details
Property Type Single Family Home
Sub Type Detached
Listing Status Active
Purchase Type For Sale
Square Footage 1,924 sqft
Price per Sqft $252
Subdivision None Available
MLS Listing ID 671267
Style Ranch/Rambler
Bedrooms 5
Full Baths 2
HOA Y/N N
Abv Grd Liv Area 1,075
Year Built 1965
Annual Tax Amount $4,443
Tax Year 2025
Lot Size 6,534 Sqft
Acres 0.15
Property Sub-Type Detached
Source CAAR
Property Description
Location
State VA
County Charlottesville City
Rooms
Other Rooms Dining Room, Kitchen, Family Room, Laundry, Office, Full Bath, Additional Bedroom
Basement Fully Finished, Heated, Outside Entrance
Main Level Bedrooms 3
Interior
Interior Features Entry Level Bedroom
Heating Forced Air
Cooling Central A/C
Flooring Hardwood, Vinyl
Fireplaces Type Wood
Inclusions Refrigerators (2), Washer and Dryer, Stoves (2), Shed
Equipment Dryer, Washer
Fireplace N
Window Features Insulated
Appliance Dryer, Washer
Heat Source Natural Gas
Exterior
Accessibility None
Garage N
Building
Story 1
Foundation Block
Above Ground Finished SqFt 1075
Sewer Public Sewer
Water Public
Architectural Style Ranch/Rambler
Level or Stories 1
Additional Building Above Grade, Below Grade
New Construction N
Schools
Elementary Schools Johnson
Middle Schools Walker & Buford
High Schools Charlottesville
School District Charlottesville City Public Schools
Others
Ownership Other
SqFt Source 1924
Special Listing Condition Standard







