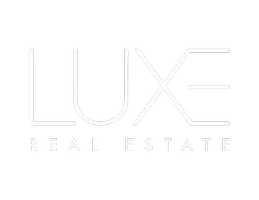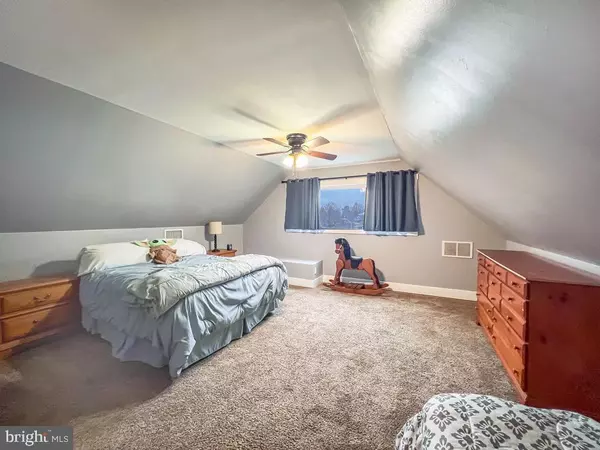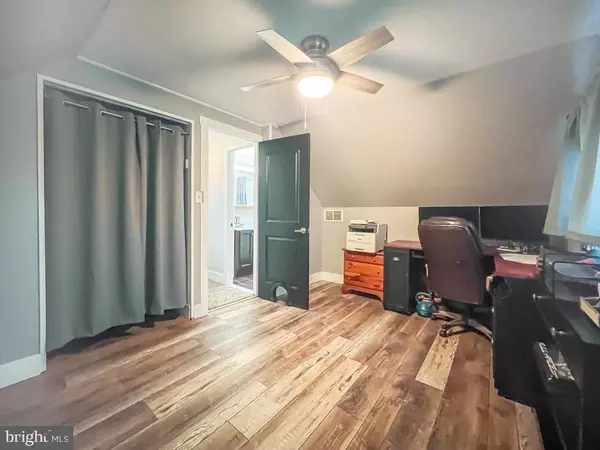
19 COBALT RIDGE DR N Levittown, PA 19057
4 Beds
3 Baths
2,095 SqFt
UPDATED:
Key Details
Property Type Single Family Home
Sub Type Detached
Listing Status Active
Purchase Type For Sale
Square Footage 2,095 sqft
Price per Sqft $226
Subdivision Cobalt Ridge
MLS Listing ID PABU2109628
Style Cape Cod
Bedrooms 4
Full Baths 2
Half Baths 1
HOA Y/N N
Abv Grd Liv Area 2,095
Year Built 1952
Annual Tax Amount $4,500
Tax Year 2025
Property Sub-Type Detached
Source BRIGHT
Property Description
to the mudroom which leads to the one car garage with a new insulated garage door. Off the living room is the half bath/laundry room and another bedroom/office. The master bedroom has been expanded from the two original bedrooms to create a main floor spacious master with a full updated bathroom and walk in closet. The second floor features two bedrooms and a full updated bathroom. Newer roof, windows, central air/heat, and gorgeous renovations throughout make this home a great value. The exterior offers an extensive driveway for multiple cars, campers, guests, etc. The rear yard is level and hosts a large shed and a concrete patio perfect for those summer barbecues. Plenty of yard space for a garden, pool or fire pit. The location is close to all major routes, shopping, schools and hospitals.
Location
State PA
County Bucks
Area Middletown Twp (10122)
Zoning R1
Rooms
Other Rooms Bedroom 2, Bedroom 1, Bathroom 1, Half Bath
Main Level Bedrooms 2
Interior
Interior Features Bathroom - Tub Shower, Combination Kitchen/Living, Dining Area, Entry Level Bedroom, Floor Plan - Open, Formal/Separate Dining Room, Kitchen - Eat-In, Kitchen - Island, Stove - Wood, Window Treatments, Attic, Bathroom - Walk-In Shower, Carpet, Ceiling Fan(s), Recessed Lighting, Upgraded Countertops, Walk-in Closet(s), Wood Floors
Hot Water Electric
Cooling Central A/C
Flooring Ceramic Tile, Carpet, Luxury Vinyl Plank
Fireplaces Number 1
Equipment Built-In Microwave, Dishwasher, Dryer - Electric, Oven/Range - Electric, Refrigerator, Stainless Steel Appliances, Washer, Water Heater
Furnishings No
Fireplace Y
Window Features Double Hung
Appliance Built-In Microwave, Dishwasher, Dryer - Electric, Oven/Range - Electric, Refrigerator, Stainless Steel Appliances, Washer, Water Heater
Heat Source Electric
Laundry Main Floor
Exterior
Parking Features Garage - Front Entry
Garage Spaces 6.0
Utilities Available Cable TV, Other, Sewer Available, Water Available, Under Ground, Phone, Cable TV Available, Electric Available, Above Ground, Phone Available, Phone Connected
Water Access N
Roof Type Shingle
Accessibility None
Attached Garage 1
Total Parking Spaces 6
Garage Y
Building
Story 2
Foundation Slab
Above Ground Finished SqFt 2095
Sewer Public Sewer
Water Public
Architectural Style Cape Cod
Level or Stories 2
Additional Building Above Grade, Below Grade
Structure Type Dry Wall
New Construction N
Schools
School District Neshaminy
Others
Pets Allowed Y
Senior Community No
Tax ID 22-055-179
Ownership Fee Simple
SqFt Source 2095
Acceptable Financing Cash, Conventional, FHA, VA
Horse Property N
Listing Terms Cash, Conventional, FHA, VA
Financing Cash,Conventional,FHA,VA
Special Listing Condition Standard
Pets Allowed No Pet Restrictions







