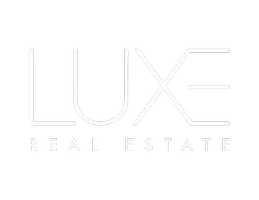
724 DARLOW DR Annapolis, MD 21409
2 Beds
2 Baths
1,900 SqFt
UPDATED:
Key Details
Property Type Single Family Home
Sub Type Detached
Listing Status Active
Purchase Type For Sale
Square Footage 1,900 sqft
Price per Sqft $315
Subdivision Highland Woods
MLS Listing ID MDAA2131664
Style Ranch/Rambler
Bedrooms 2
Full Baths 2
HOA Fees $117/mo
HOA Y/N Y
Abv Grd Liv Area 1,900
Year Built 2003
Annual Tax Amount $5,631
Tax Year 2025
Lot Size 7,836 Sqft
Acres 0.18
Lot Dimensions 70x111x71x114
Property Sub-Type Detached
Source BRIGHT
Property Description
The unfinished lower level provides expansion spaces, a full bath rough-in and walk out.
Enjoy your relaxed lifestyle in Annapolis with the HOA-provided lawn maintenance and easy access to Rt. 50.
Location
State MD
County Anne Arundel
Zoning R5
Rooms
Other Rooms Living Room, Dining Room, Primary Bedroom, Bedroom 2, Kitchen, Family Room, Basement, Foyer, Breakfast Room, Laundry, Primary Bathroom, Full Bath
Basement Interior Access, Walkout Level, Shelving, Unfinished
Main Level Bedrooms 2
Interior
Interior Features Breakfast Area, Built-Ins, Carpet, Ceiling Fan(s), Crown Moldings, Dining Area, Entry Level Bedroom, Family Room Off Kitchen, Floor Plan - Open, Floor Plan - Traditional, Formal/Separate Dining Room, Kitchen - Eat-In, Pantry, Primary Bath(s), Bathroom - Stall Shower, Bathroom - Tub Shower, Wood Floors
Hot Water Electric
Heating Heat Pump(s), Forced Air
Cooling Central A/C
Flooring Carpet, Hardwood, Ceramic Tile, Concrete, Vinyl
Fireplaces Number 1
Fireplaces Type Gas/Propane, Mantel(s)
Equipment Built-In Microwave, Dishwasher, Dryer - Electric, Washer, Water Heater, Refrigerator, Exhaust Fan, Oven/Range - Electric, Stainless Steel Appliances
Fireplace Y
Window Features Double Hung,Double Pane,Insulated,Screens,Sliding
Appliance Built-In Microwave, Dishwasher, Dryer - Electric, Washer, Water Heater, Refrigerator, Exhaust Fan, Oven/Range - Electric, Stainless Steel Appliances
Heat Source Natural Gas
Laundry Dryer In Unit, Washer In Unit, Main Floor
Exterior
Parking Features Garage - Front Entry, Inside Access
Garage Spaces 6.0
Fence Privacy, Wood
Utilities Available Cable TV, Electric Available
Water Access N
Roof Type Shingle
Accessibility Grab Bars Mod
Attached Garage 2
Total Parking Spaces 6
Garage Y
Building
Lot Description Landscaping
Story 2
Foundation Concrete Perimeter
Above Ground Finished SqFt 1900
Sewer Public Sewer
Water Public
Architectural Style Ranch/Rambler
Level or Stories 2
Additional Building Above Grade, Below Grade
New Construction N
Schools
Elementary Schools Cape St. Claire
Middle Schools Magothy River
High Schools Broadneck
School District Anne Arundel County Public Schools
Others
Pets Allowed Y
HOA Fee Include Common Area Maintenance,Lawn Maintenance
Senior Community Yes
Age Restriction 55
Tax ID 020342090215342
Ownership Fee Simple
SqFt Source 1900
Security Features Electric Alarm,Security System,Smoke Detector
Acceptable Financing Conventional, Cash
Listing Terms Conventional, Cash
Financing Conventional,Cash
Special Listing Condition Standard
Pets Allowed No Pet Restrictions



