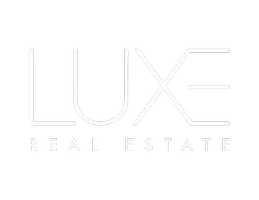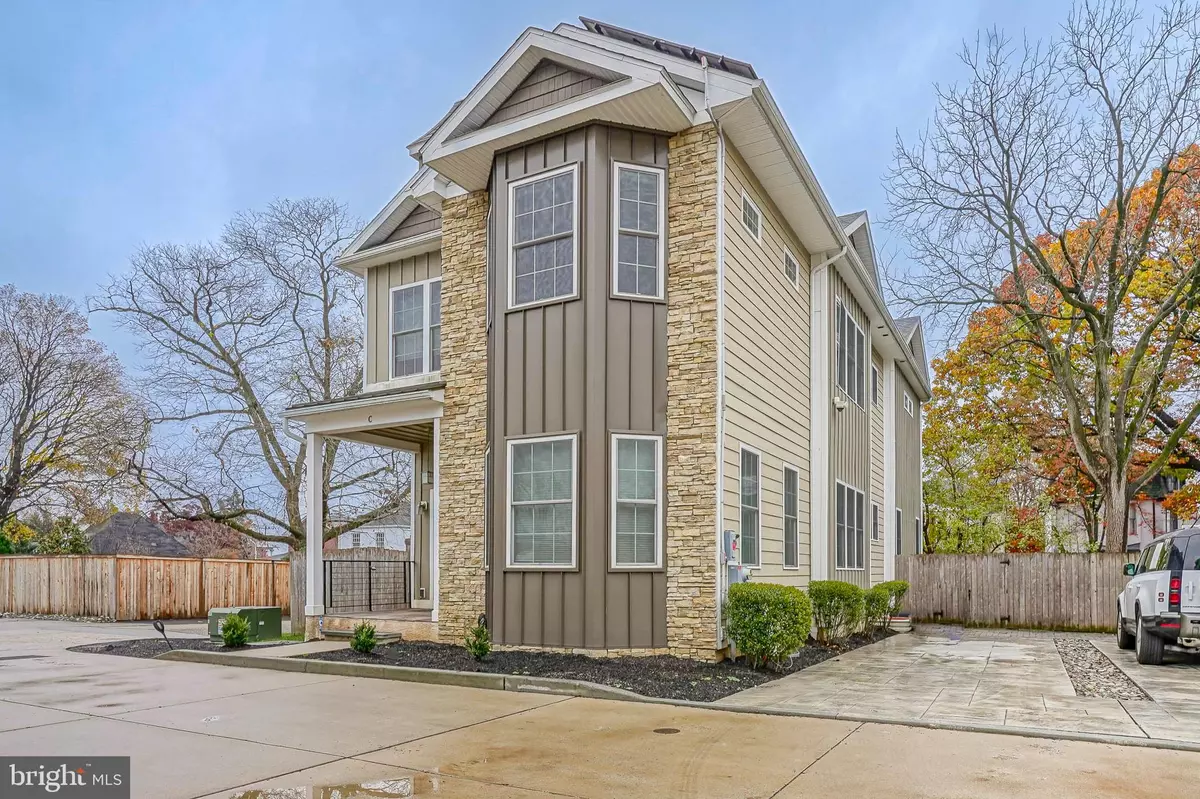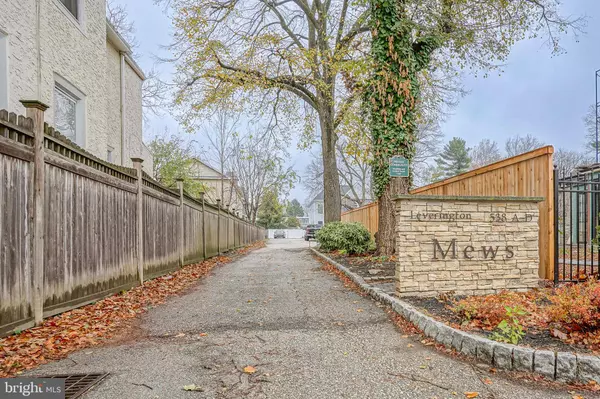
538 LEVERINGTON AVE #C Philadelphia, PA 19128
4 Beds
4 Baths
3,923 SqFt
UPDATED:
Key Details
Property Type Single Family Home
Sub Type Detached
Listing Status Active
Purchase Type For Sale
Square Footage 3,923 sqft
Price per Sqft $191
Subdivision Roxborough
MLS Listing ID PAPH2561436
Style Contemporary
Bedrooms 4
Full Baths 3
Half Baths 1
HOA Fees $1,000/qua
HOA Y/N Y
Abv Grd Liv Area 2,572
Year Built 2016
Annual Tax Amount $5,920
Tax Year 2025
Lot Size 3,930 Sqft
Acres 0.09
Lot Dimensions 48.00 x 83.00
Property Sub-Type Detached
Source BRIGHT
Property Description
A charming slate-tiled front porch leads to dramatic double entry doors, opening into a bright, inviting living space. The first floor features an elegant coffered-ceiling dining area and a stunning chef's kitchen with Quartz counters, farmhouse sink, wine refrigerator, drawer microwave, and a large island with breakfast seating. The kitchen flows seamlessly into the spacious family room, complete with a gas fireplace and sliding doors that lead to the rear patio and fenced backyard—perfect for outdoor dining, entertaining, or relaxing.
Upstairs, the second floor begins with a luxurious primary suite featuring custom California Closets and a spa-like ensuite bathroom with dual vanities, extra storage, heated floors, soaking tub, and a walk-in shower with handheld and rain shower heads. This level also includes a second bedroom with its own ensuite bath, two additional bedrooms, and a full hall bath. An additional laundry hookup on this level adds extra convenience.
The fully finished basement provides versatile extra living space ideal for a media room, playroom, home office, or gym. Throughout the home you'll find rich hardwood and tile flooring, recessed lighting, custom window treatments, Bluetooth sound system, and thoughtful upgrades including a tankless water heater, radon remediation system, and 2-zone heating and cooling.
A private parking pad accommodates two cars and includes a 240-volt outlet for EV charging. The community also offers ample guest parking.
Location
State PA
County Philadelphia
Area 19128 (19128)
Zoning RSD3
Rooms
Other Rooms Living Room, Dining Room, Primary Bedroom, Bedroom 2, Bedroom 3, Bedroom 4, Kitchen, Family Room, Basement, Bathroom 2, Bathroom 3, Primary Bathroom, Half Bath
Basement Fully Finished, Daylight, Full, Drainage System, Heated, Improved, Interior Access, Poured Concrete, Sump Pump
Interior
Interior Features Built-Ins, Combination Kitchen/Dining, Combination Kitchen/Living, Dining Area, Family Room Off Kitchen, Kitchen - Eat-In, Kitchen - Island, Primary Bath(s), Recessed Lighting, Bathroom - Soaking Tub, Sound System, Bathroom - Stall Shower, Bathroom - Tub Shower, Walk-in Closet(s), Window Treatments, Wood Floors, Wine Storage, Water Treat System
Hot Water Tankless, Natural Gas
Heating Forced Air
Cooling Central A/C
Equipment Built-In Microwave, Dishwasher, Oven/Range - Gas, Range Hood, Refrigerator, Washer, Dryer
Window Features Bay/Bow
Appliance Built-In Microwave, Dishwasher, Oven/Range - Gas, Range Hood, Refrigerator, Washer, Dryer
Heat Source Natural Gas
Laundry Basement, Upper Floor, Hookup
Exterior
Exterior Feature Patio(s), Porch(es)
Garage Spaces 2.0
Fence Fully, Wood
Water Access N
Roof Type Pitched,Architectural Shingle
Accessibility None
Porch Patio(s), Porch(es)
Total Parking Spaces 2
Garage N
Building
Lot Description No Thru Street, Rear Yard
Story 2
Foundation Brick/Mortar
Above Ground Finished SqFt 2572
Sewer Public Sewer
Water Public
Architectural Style Contemporary
Level or Stories 2
Additional Building Above Grade, Below Grade
New Construction N
Schools
School District The School District Of Philadelphia
Others
HOA Fee Include Water,Lawn Maintenance,Snow Removal
Senior Community No
Tax ID 213280430
Ownership Fee Simple
SqFt Source 3923
Security Features Exterior Cameras,Smoke Detector,Carbon Monoxide Detector(s)
Acceptable Financing Conventional, Cash
Listing Terms Conventional, Cash
Financing Conventional,Cash
Special Listing Condition Standard







