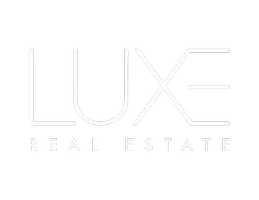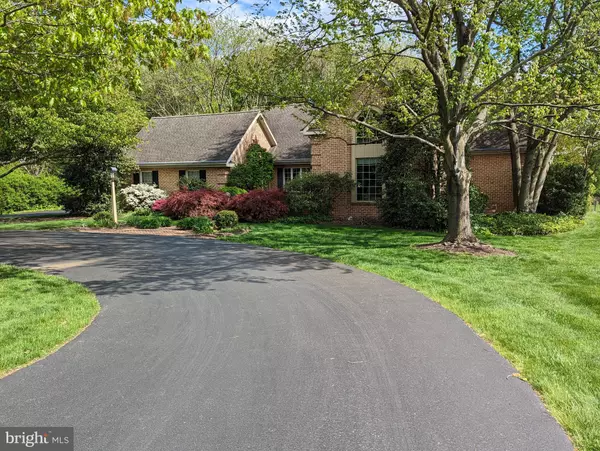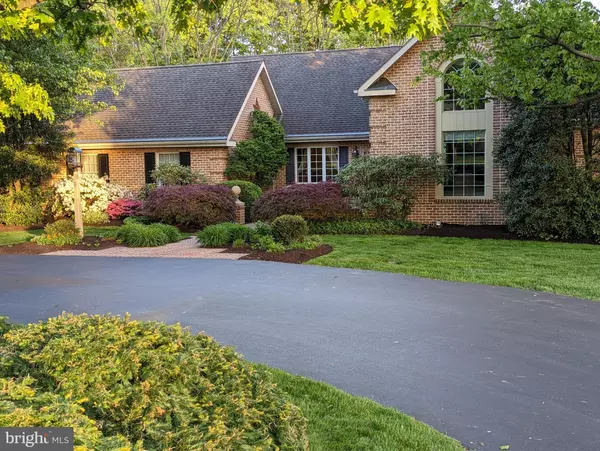Bought with Jamie Haynes • Berkshire Hathaway HomeServices Homesale Realty
$805,000
$740,000
8.8%For more information regarding the value of a property, please contact us for a free consultation.
1061 CHAPEL FORGE DR Lancaster, PA 17601
4 Beds
5 Baths
4,046 SqFt
Key Details
Sold Price $805,000
Property Type Single Family Home
Sub Type Detached
Listing Status Sold
Purchase Type For Sale
Square Footage 4,046 sqft
Price per Sqft $198
Subdivision Chapel Forge
MLS Listing ID PALA2047654
Sold Date 05/23/24
Style Cape Cod
Bedrooms 4
Full Baths 3
Half Baths 2
HOA Y/N N
Abv Grd Liv Area 3,326
Year Built 1988
Available Date 2024-03-08
Annual Tax Amount $9,017
Tax Year 2022
Lot Size 0.870 Acres
Acres 0.87
Lot Dimensions 0.00 x 0.00
Property Sub-Type Detached
Source BRIGHT
Property Description
OFFERS HAVE BEEN RECEIVED AND THE SELLER IS SETTING A DEADLINE FOR MARCH 12TH AT 10:00 PM WE WILL BE REVIEWING ALL OFFERS MARCH 13TH
Welcome to this exquisite and distinctive property designed for hosting gatherings. Upon arrival, you'll be captivated by the brick walkway leading to the courtyard and the front door. Once inside, you'll be welcomed by the stunning view of the spacious great room. The open layout of the kitchen and family room with wood burning fireplace is ideal for hosting gatherings with family and friends. The kitchen features a JennAir range with an oven, an extra wall oven, and beautiful granite countertops. Enjoy ample natural light from numerous windows that offer a stunning view of the backyard oasis. Also on the first floor, you will find a laundry room and two powder rooms. Additionally, there is a cozy office space with large windows that allow the outside beauty to fill the room. The primary bedroom suite features 2 walk-in closets and a beautiful bathroom. Complete with a jacuzzi tub, double vanity, and fiberglass stand-up shower, it provides a luxurious experience. Start your day with a cup of coffee in the sunroom just outside the bedroom, where you can watch the sunrise. In the evening, unwind in the hot tub after a long day. The 2nd level has an additional 3 bedroom and 2 bathrooms. One is a mini suite area with walk-in closet and private bathroom. At the other end is another 2 bedroom and a full bath with a tub shower. There is a great loft area that overlooks the great room and the beauty of the outdoors. On the lower level, there is a theater room with a projector that will be retained. This room displays stunning stained glass artworks and is elegantly furnished. Attention all woodworkers! A spacious workshop with an exterior entrance is available for convenient equipment transport. The property features two heating/ cooling systems: one propane and the other is an electric heat pump.. Let's step outside to a secluded paradise featuring a spacious 37 x 18 tier deck that offers a stunning view of an inviting inground pool. The pool has been recently upgraded with a new concrete/ plaster liner, coping, tile, and new winter cover. The roof was installed in 2009 along with the skylights and there are gutter guards. The rear yard is fenced and the front yard has an invisible fence for your furry friends. Adding to the charm are the vibrant flowers, enhancing the property with a burst of color, all set on .87 acres.
Location
State PA
County Lancaster
Area East Hempfield Twp (10529)
Zoning RESIDENTIAL
Rooms
Other Rooms Dining Room, Primary Bedroom, Bedroom 2, Bedroom 3, Kitchen, Library, Foyer, Bedroom 1, Sun/Florida Room, Great Room, Laundry, Office, Storage Room, Workshop, Media Room, Bathroom 1, Bathroom 2, Hobby Room, Primary Bathroom, Half Bath
Basement Full, Heated, Partially Finished, Workshop, Outside Entrance, Walkout Stairs
Main Level Bedrooms 1
Interior
Interior Features Built-Ins, Carpet, Ceiling Fan(s), Entry Level Bedroom, Family Room Off Kitchen, Formal/Separate Dining Room, Floor Plan - Open, Kitchen - Country, Kitchen - Eat-In, Kitchen - Island, Primary Bath(s), Skylight(s), Soaking Tub, Stall Shower, Tub Shower, Upgraded Countertops, Walk-in Closet(s), WhirlPool/HotTub, Wood Floors
Hot Water Electric
Heating Forced Air
Cooling Central A/C
Flooring Carpet, Vinyl, Wood, Other
Fireplaces Number 1
Fireplaces Type Mantel(s), Wood
Equipment Built-In Microwave, Cooktop - Down Draft, Dishwasher, Disposal, Dryer, Oven - Wall, Refrigerator, Washer, Water Heater
Fireplace Y
Window Features Bay/Bow,Skylights,Storm,Sliding
Appliance Built-In Microwave, Cooktop - Down Draft, Dishwasher, Disposal, Dryer, Oven - Wall, Refrigerator, Washer, Water Heater
Heat Source Electric, Propane - Owned
Laundry Main Floor
Exterior
Exterior Feature Deck(s)
Parking Features Built In, Garage - Side Entry, Garage Door Opener, Inside Access, Oversized
Garage Spaces 8.0
Fence Wood, Vinyl, Aluminum
Pool In Ground
Utilities Available Cable TV, Propane
Water Access N
Roof Type Architectural Shingle
Accessibility None
Porch Deck(s)
Attached Garage 2
Total Parking Spaces 8
Garage Y
Building
Story 1.5
Foundation Block
Above Ground Finished SqFt 3326
Sewer Public Sewer
Water Public
Architectural Style Cape Cod
Level or Stories 1.5
Additional Building Above Grade, Below Grade
Structure Type 9'+ Ceilings,Vaulted Ceilings
New Construction N
Schools
School District Hempfield
Others
Senior Community No
Tax ID 290-24408-0-0000
Ownership Fee Simple
SqFt Source 4046
Security Features Security System
Acceptable Financing Cash, Conventional
Listing Terms Cash, Conventional
Financing Cash,Conventional
Special Listing Condition Standard
Read Less
Want to know what your home might be worth? Contact us for a FREE valuation!

Our team is ready to help you sell your home for the highest possible price ASAP







