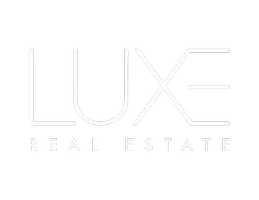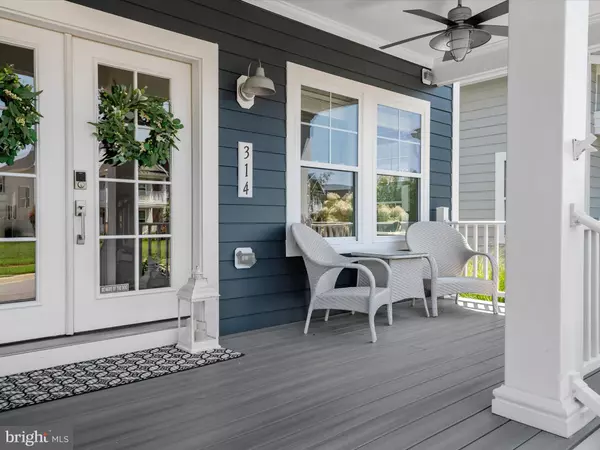Bought with DeAnna W Miller • Long & Foster Real Estate, Inc.
$760,000
$769,000
1.2%For more information regarding the value of a property, please contact us for a free consultation.
314 THOMAS WHITE BLVD Chester, MD 21619
4 Beds
4 Baths
2,400 SqFt
Key Details
Sold Price $760,000
Property Type Single Family Home
Sub Type Detached
Listing Status Sold
Purchase Type For Sale
Square Footage 2,400 sqft
Price per Sqft $316
Subdivision Gibsons Grant
MLS Listing ID MDQA2014280
Sold Date 10/30/25
Style Coastal,Craftsman
Bedrooms 4
Full Baths 3
Half Baths 1
HOA Fees $270/mo
HOA Y/N Y
Abv Grd Liv Area 2,400
Year Built 2013
Available Date 2025-08-01
Annual Tax Amount $5,816
Tax Year 2024
Lot Size 6,660 Sqft
Acres 0.15
Property Sub-Type Detached
Source BRIGHT
Property Description
Non Contingent Buyers are welcome! There is a KICK OUT in place allowing the sellers to entertain an offer with no home sale contingency! This is your opportunity to get into this sought after community for UNDER $800k! Welcome to 314 Thomas White Blvd. Nestled in the sought-after waterfront community of Gibson's Grant, this 4-bedroom, 3.5-bath home offers the perfect blend of refined living and relaxed coastal comfort. You will fall in love with the inviting front porch to the detached garage with the 4th bedroom and 3rd full bath over top. The oversized lot offers space for you to create your private oasis while every detail has been thoughtfully curated. The main level is filled with natural light, gleaming hardwood floors, and a versatile office—ideal for remote work or a cozy reading nook. The gourmet kitchen is an entertainer's dream, complete with white cabinetry, granite countertops, and high-end appliances that flow effortlessly into the open-concept dining and living spaces. Upstairs, the spacious primary suite stuns with vaulted ceilings, a spa-like ensuite, and generous closet space. Fresh carpet in the guest rooms adds a crisp, turnkey finish. Step outside and enjoy the beauty of one of Kent Island's most beloved communities—complete with a clubhouse, outdoor pool, walking trails, kayak launch, playgrounds, and easy access to the Bay Bridge. Luxury, lifestyle, and location—this is the one you've been waiting for.
Location
State MD
County Queen Annes
Zoning CMPD
Interior
Hot Water Electric
Heating Heat Pump(s)
Cooling Central A/C
Flooring Engineered Wood
Fireplaces Number 1
Fireplace Y
Heat Source Propane - Metered
Exterior
Parking Features Garage - Rear Entry
Garage Spaces 2.0
Water Access Y
Roof Type Architectural Shingle
Accessibility None
Total Parking Spaces 2
Garage Y
Building
Story 2
Foundation Crawl Space
Above Ground Finished SqFt 2400
Sewer Public Sewer
Water Public
Architectural Style Coastal, Craftsman
Level or Stories 2
Additional Building Above Grade, Below Grade
New Construction N
Schools
School District Queen Anne'S County Public Schools
Others
Senior Community No
Tax ID 1804119622
Ownership Fee Simple
SqFt Source 2400
Special Listing Condition Standard
Read Less
Want to know what your home might be worth? Contact us for a FREE valuation!

Our team is ready to help you sell your home for the highest possible price ASAP







