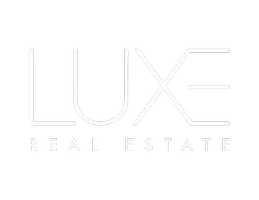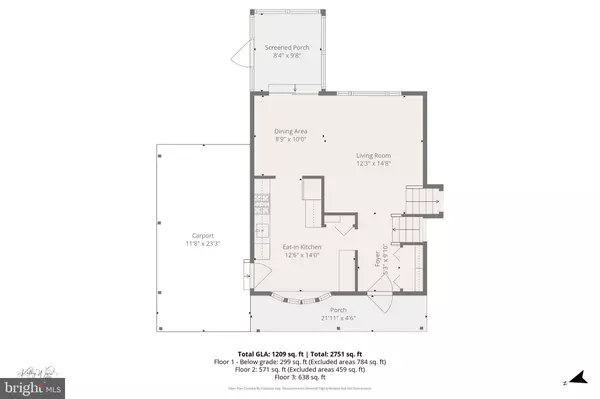Bought with Jennine Shantel White • EXP Realty, LLC
$480,000
$480,000
For more information regarding the value of a property, please contact us for a free consultation.
3603 DUNNINGTON RD Beltsville, MD 20705
3 Beds
2 Baths
2,367 SqFt
Key Details
Sold Price $480,000
Property Type Single Family Home
Sub Type Detached
Listing Status Sold
Purchase Type For Sale
Square Footage 2,367 sqft
Price per Sqft $202
Subdivision Calverton
MLS Listing ID MDPG2178680
Sold Date 11/12/25
Style Split Level
Bedrooms 3
Full Baths 2
HOA Y/N N
Abv Grd Liv Area 1,778
Year Built 1966
Available Date 2025-10-10
Annual Tax Amount $5,799
Tax Year 2025
Lot Size 10,569 Sqft
Acres 0.24
Property Sub-Type Detached
Source BRIGHT
Property Description
Beautifully maintained Split Level in sought after Calverton Subdivision. This home features refinished hardwood floors and stairs, updated kitchen and baths, new lighting, screen porch off dining area leading to level backyard; 3 bedrooms upstairs with hardwoods; primary bath and full hall bath; large family room with wood stove and new carpet; and plenty of storage with outside exit. Newer roof and gutters, HVAC, generator and replacement windows are just some of the updates. This home is ready for you to make memories!
Location
State MD
County Prince Georges
Zoning RSF95
Rooms
Other Rooms Living Room, Dining Room, Kitchen, Family Room, Utility Room, Screened Porch
Basement Full, Improved, Walkout Stairs
Interior
Interior Features Attic, Built-Ins, Carpet, Dining Area, Floor Plan - Open, Kitchen - Eat-In, Primary Bath(s), Upgraded Countertops, Stove - Wood, Wood Floors
Hot Water Natural Gas
Heating Forced Air
Cooling Central A/C
Fireplaces Number 1
Equipment Dishwasher, Disposal, Dryer, Microwave, Oven/Range - Gas, Refrigerator, Washer
Fireplace Y
Window Features Replacement,Screens
Appliance Dishwasher, Disposal, Dryer, Microwave, Oven/Range - Gas, Refrigerator, Washer
Heat Source Natural Gas
Laundry Lower Floor
Exterior
Exterior Feature Porch(es), Screened
Garage Spaces 1.0
Water Access N
Accessibility None
Porch Porch(es), Screened
Total Parking Spaces 1
Garage N
Building
Lot Description Level, Backs to Trees
Story 3
Foundation Block
Above Ground Finished SqFt 1778
Sewer Public Sewer
Water Public
Architectural Style Split Level
Level or Stories 3
Additional Building Above Grade, Below Grade
New Construction N
Schools
Elementary Schools Calverton
Middle Schools Martin Luther King Jr.
High Schools High Point
School District Prince George'S County Public Schools
Others
Senior Community No
Tax ID 17010028480
Ownership Fee Simple
SqFt Source 2367
Special Listing Condition Standard
Read Less
Want to know what your home might be worth? Contact us for a FREE valuation!

Our team is ready to help you sell your home for the highest possible price ASAP







