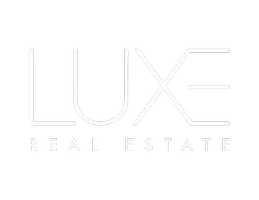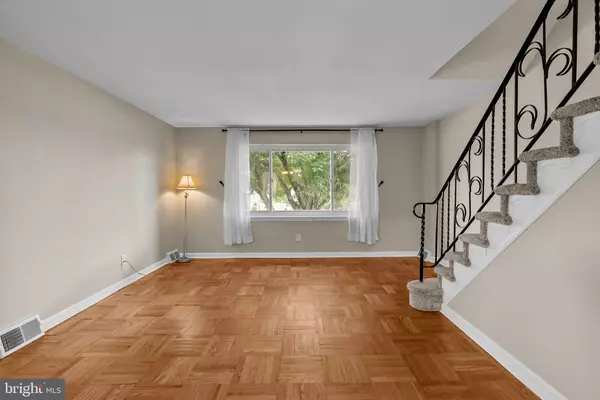Bought with Kevin Le • Realty Mark Associates
$325,000
$334,900
3.0%For more information regarding the value of a property, please contact us for a free consultation.
1712 TUSTIN ST Philadelphia, PA 19152
3 Beds
2 Baths
1,304 SqFt
Key Details
Sold Price $325,000
Property Type Single Family Home
Sub Type Twin/Semi-Detached
Listing Status Sold
Purchase Type For Sale
Square Footage 1,304 sqft
Price per Sqft $249
Subdivision Bells Corner
MLS Listing ID PAPH2522374
Sold Date 11/21/25
Style Straight Thru
Bedrooms 3
Full Baths 1
Half Baths 1
HOA Y/N N
Abv Grd Liv Area 1,304
Year Built 1957
Available Date 2025-08-09
Annual Tax Amount $4,164
Tax Year 2025
Lot Size 0.500 Acres
Acres 0.5
Property Sub-Type Twin/Semi-Detached
Source BRIGHT
Property Description
Welcome to 1712 Tustin Street – a well-maintained, move-in-ready twin home located on a quiet block in Bells Corner. This charming 3-bedroom, 2-bathroom property offers a comfortable layout, tasteful updates, and a prime location in the heart of a vibrant, established neighborhood. The main level welcomes you with a spacious and sunlit living area featuring neutral tones and updated flooring that flows seamlessly throughout. Adjacent is a dedicated dining space, ideal for everyday meals or entertaining guests. The kitchen offers ample cabinet space and room for customization, perfect for creating your dream cooking space.
Upstairs, you'll find three generously sized bedrooms with large windows and plenty of closet space. The full hall bathroom has been updated with a modern double-sink vanity, updated tile, and stylish fixtures designed for both comfort and convenience.
The finished lower level provides additional living space with endless possibilities—perfect for a home office, gym, guest suite, or family room. Features garage and driveway parking, with additional street parking available. Located near shopping centers, public transportation, and major routes including Route 1 and I-95
1712 Tustin Street offers the perfect blend of space, updates, and location. Schedule your private showing today and see all this home has to offer!
Location
State PA
County Philadelphia
Area 19152 (19152)
Zoning RSA3
Rooms
Other Rooms Bedroom 2, Bedroom 3, Bedroom 1, Bathroom 1, Half Bath
Basement Full, Fully Finished, Outside Entrance
Interior
Interior Features Kitchen - Eat-In
Hot Water Natural Gas
Heating Forced Air
Cooling Central A/C
Equipment Built-In Range, Cooktop, Disposal, Oven - Wall
Fireplace N
Appliance Built-In Range, Cooktop, Disposal, Oven - Wall
Heat Source Natural Gas
Laundry Basement
Exterior
Exterior Feature Patio(s)
Parking Features Garage - Rear Entry
Garage Spaces 1.0
View Y/N N
Water Access N
Roof Type Flat
Accessibility None
Porch Patio(s)
Attached Garage 1
Total Parking Spaces 1
Garage Y
Private Pool N
Building
Lot Description Front Yard, SideYard(s)
Story 2
Foundation Stone
Above Ground Finished SqFt 1304
Sewer Public Sewer
Water Public
Architectural Style Straight Thru
Level or Stories 2
Additional Building Above Grade
New Construction N
Schools
School District The School District Of Philadelphia
Others
Pets Allowed N
Senior Community No
Tax ID 562228400
Ownership Fee Simple
SqFt Source 1304
Acceptable Financing Cash, Conventional, FHA, VA
Horse Property N
Listing Terms Cash, Conventional, FHA, VA
Financing Cash,Conventional,FHA,VA
Special Listing Condition Standard
Read Less
Want to know what your home might be worth? Contact us for a FREE valuation!

Our team is ready to help you sell your home for the highest possible price ASAP







